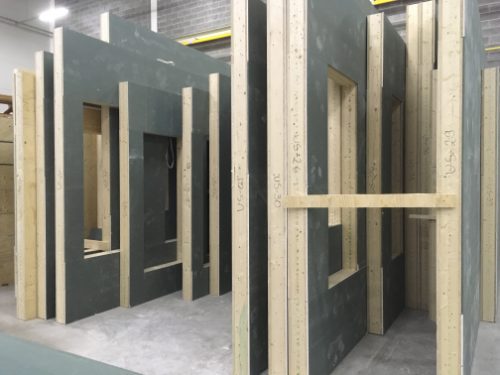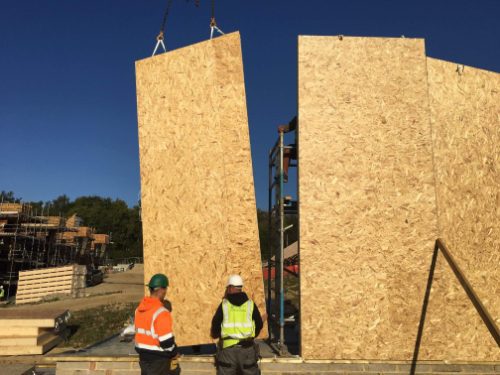This website uses cookies so that we can provide you with the best user experience possible. Cookie information is stored in your browser and performs functions such as recognising you when you return to our website and helping our team to understand which sections of the website you find most interesting and useful.
PANELO WALL PANELS
PANELO WALL PANELS
NO MOISTURE, NO DAMP INSIDE STRUCTURES.
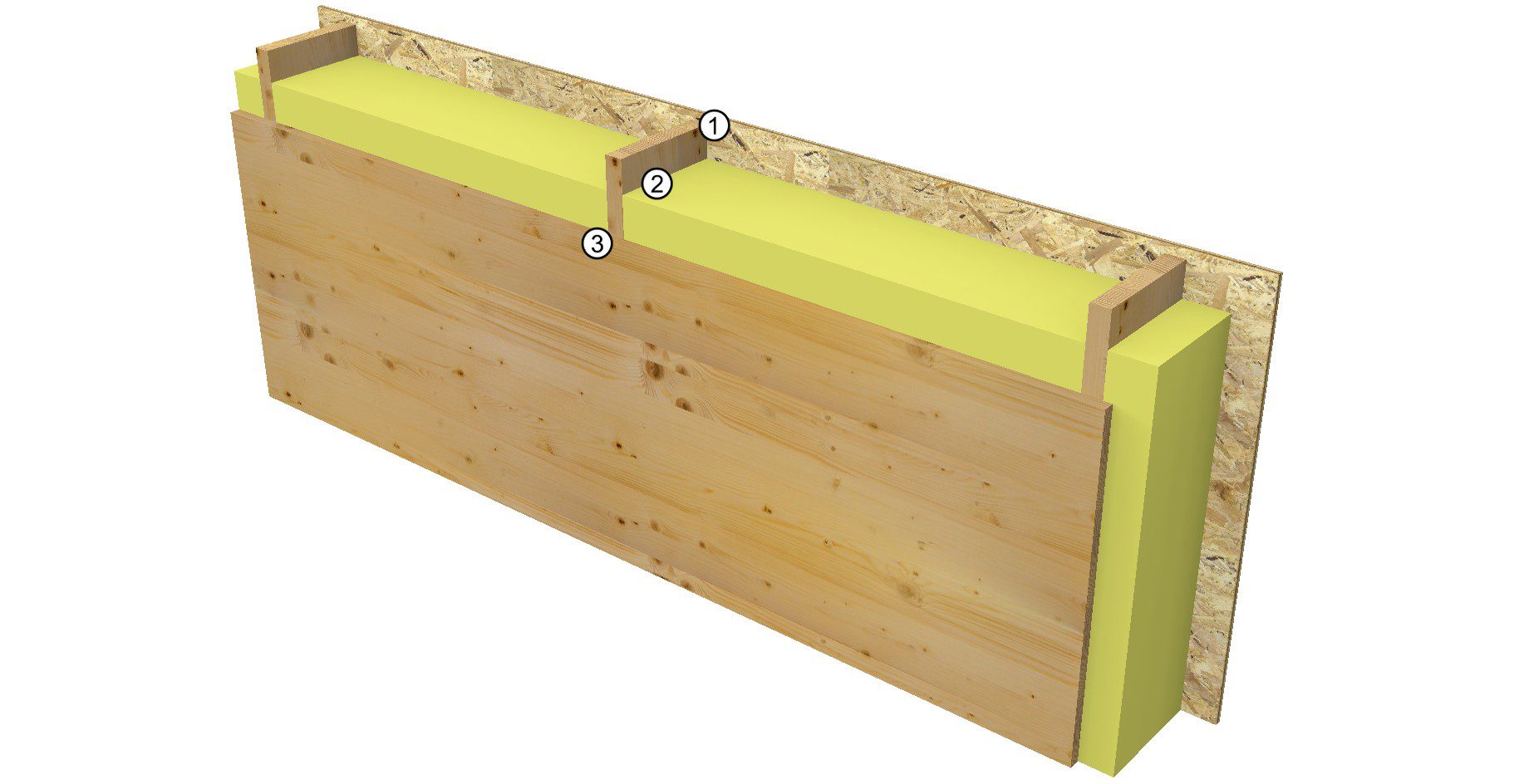
Option 1 – LVL-PUR-OSB
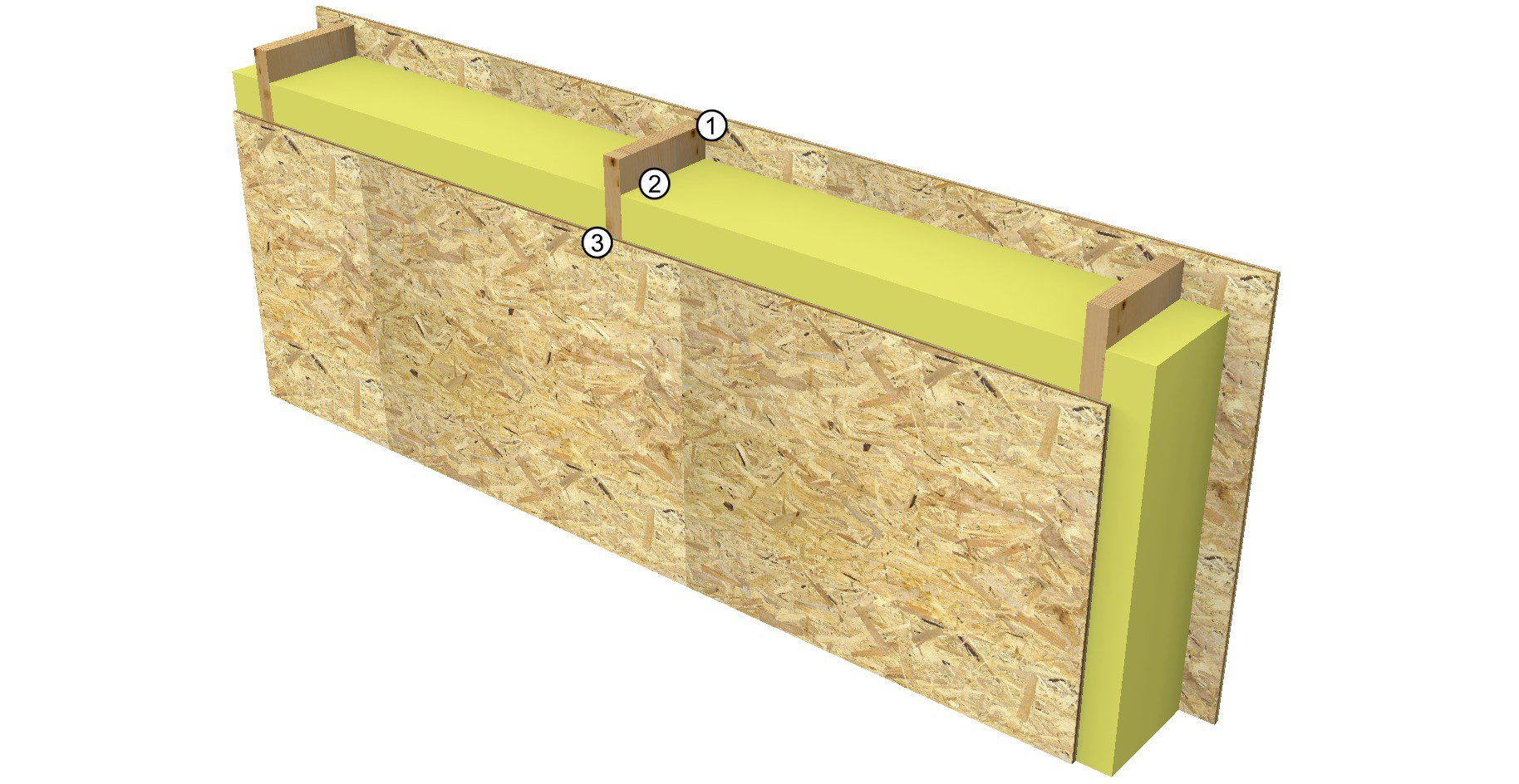
Option 2 – OSB-PUR-OSB
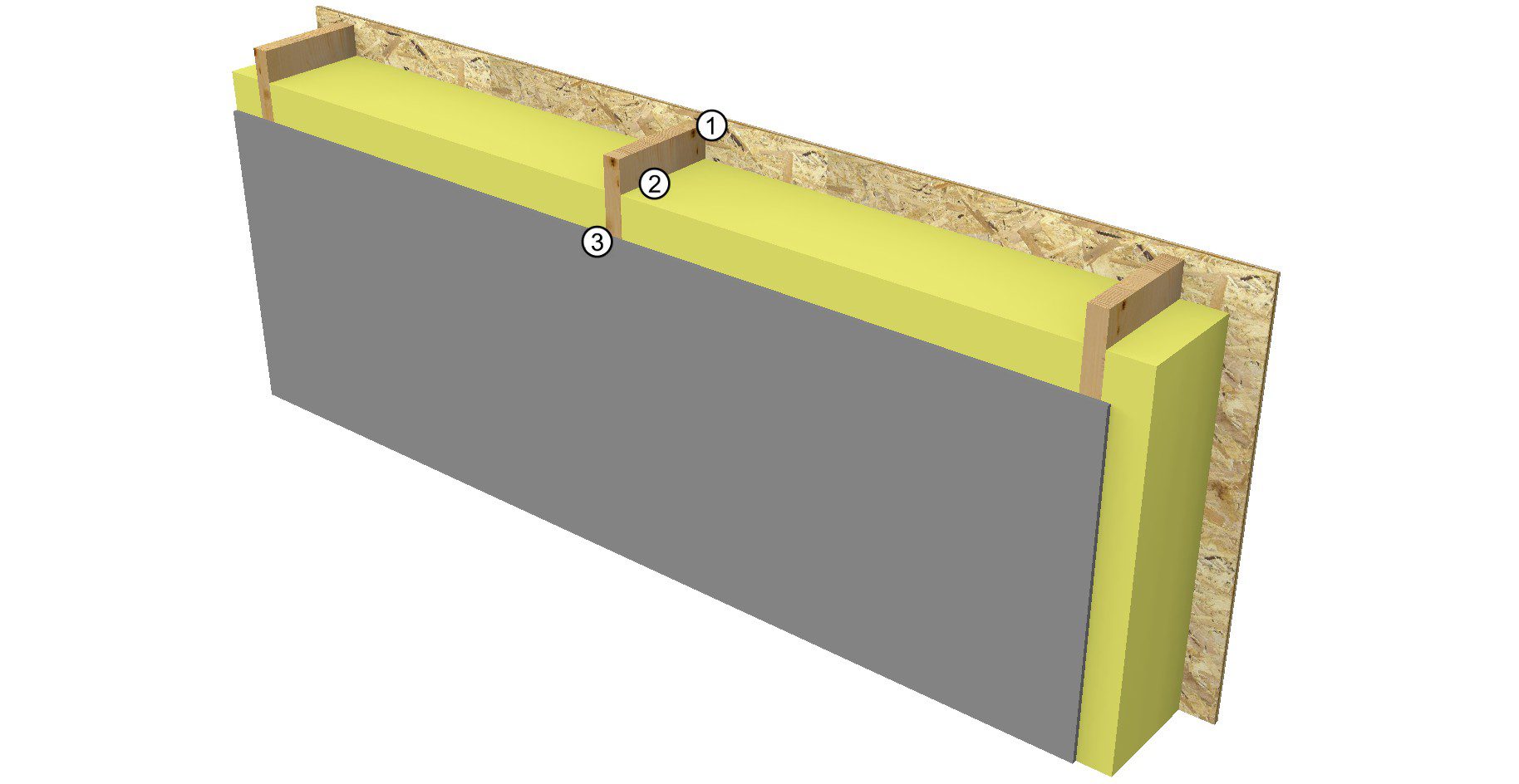
Option 3 – Cement board-PUR-OSB
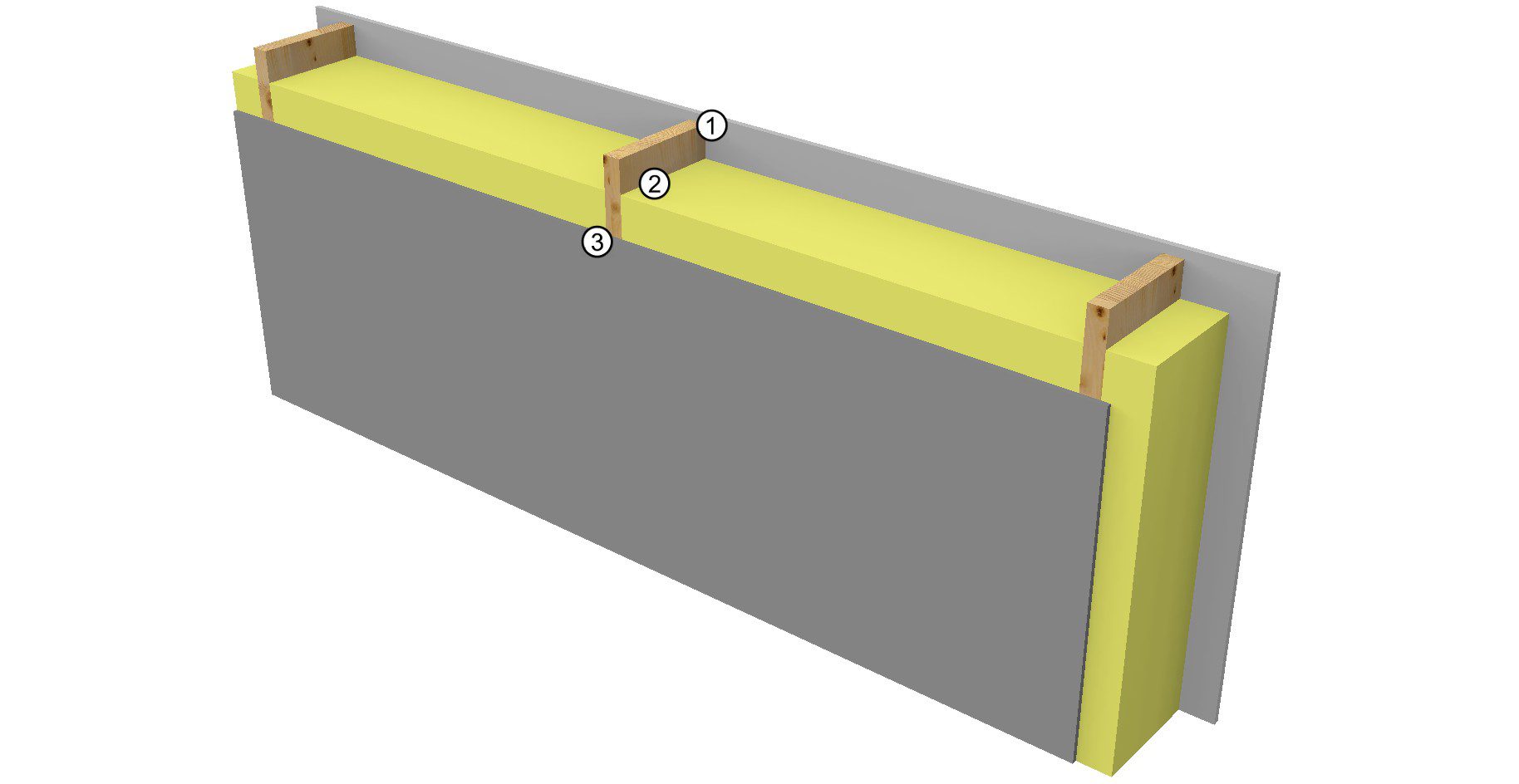
Option 4 – Cement board-PUR-Cement board
PANELO closed timber frame load-bearing panels share similarities with SIP panels but are technically much more complex. The panels consist of a load-bearing timber frame, sturdy LVL or OSB or Cement board, and closed-cell PUR insulation. The closed-cell insulation foam is injected into panels in liquid form using special technology, creating a rigid composite panel.
The panels will be manufactured in a precut format, featuring framed window and door openings tailored to project specifications, including measurements, U values, and loads. PANELO panels adhere to low-energy and passive house standards while maintaining slender structures. This ensures increased net floor space within your building.
Maximum size 12 x 3,4 m
STANDARD CONFIGURATIONS FOR LOAD-BEARING EXTERIOR WALLS (EW)
OSB can be replaced with LVL or Cement board.
| No | Panel (layers mm) | Thick. (mm) | U-value W/(m²K) |
|---|---|---|---|
| 1 | EW 15-145-15 (OSB-PUR-OSB) | 175 | 0,19 |
| 2 | EW 15-170-15 (OSB-PUR-OSB) | 200 | 0,16 |
| 3 | EW 15-195-15 (OSB-PUR-OSB) | 225 | 0,14 |
| 4 | EW 15-220-15 (OSB-PUR-OSB) | 250 | 0,12 |
| 5 | EW 15-245-15 (OSB-PUR-OSB) | 275 | 0,11 |
STANDARD CONFIGURATIONS FOR NON-LOAD-BEARING INTERIOR WALLS (IW)
| No | Panel (layers mm) | Thick. (mm) | U-value W/(m²K) |
|---|---|---|---|
| 1 | IW OSB-PUR-OSB (15-45-15) | 75 | - |
| 2 | IW OSB-PUR-OSB (15-70-15) | 100 | - |
| 3 | IW OSB-PUR-OSB (15-95-15) | 125 | - |
| 4 | IW OSB-PUR-OSB (15-120-15) | 150 | - |
PANELO Panels Align with the UK Future Homes Standard (FHP)
- Meet or surpass Future Homes U‑value targets
- Excellent thermal performance and airtightness
- Future‑proof compliance even as regulations tighten further
The Future Homes Standard (coming fully into force in 2025) requires homes to be 75–80% more energy efficient than those built under the 2013 regs.
PANELO panels are pre-engineered to deliver low U-values (e.g. 0.11 W/m²K or better) and excellent airtightness, helping buildings exceed Part L and prepare for net zero-ready construction. No extra insulation layers or additional membranes are needed to meet the thermal envelope criteria.
ADD MORE LAYERS TO MEET THE HIGHEST STANDARDS
Additional layers can be added to achieve the required sound insulation and/or enhanced fire resistance.
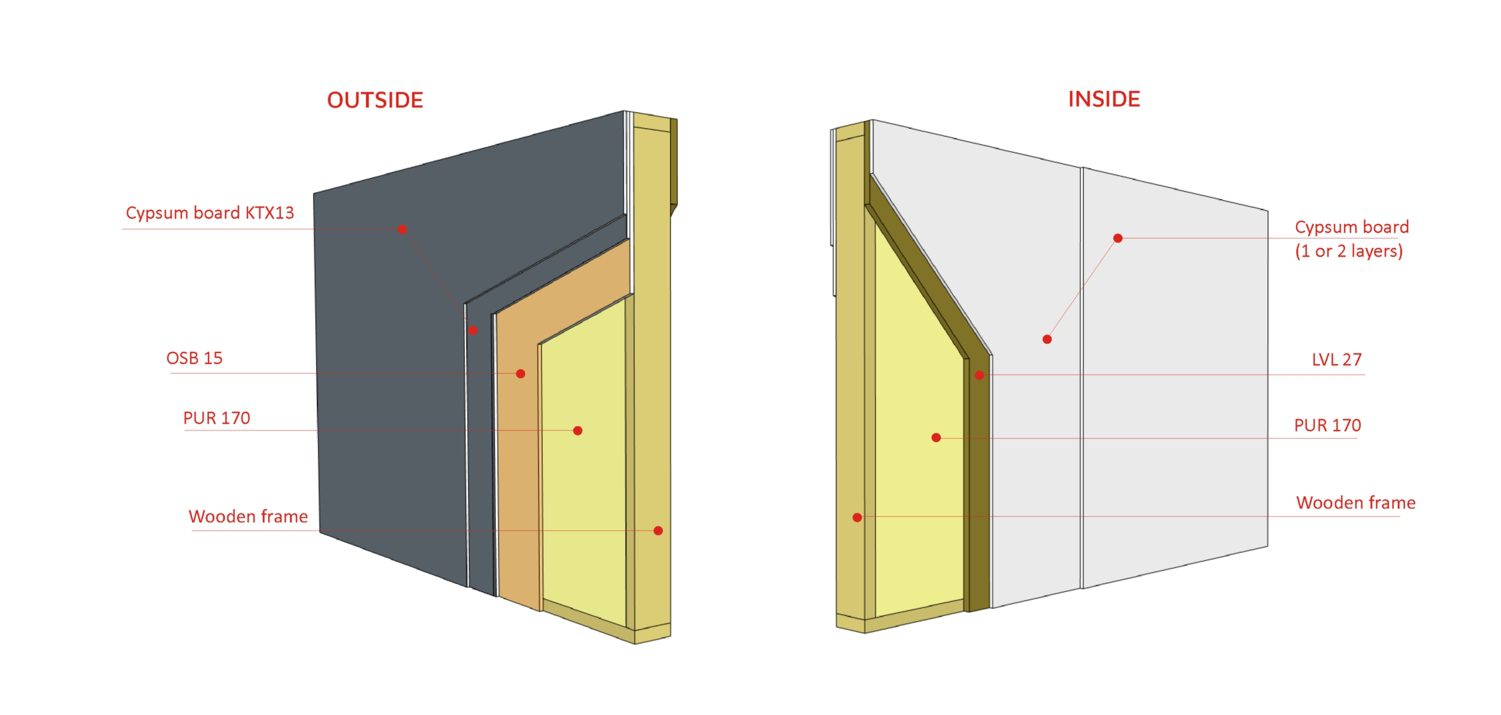
Look for more pictures in the REFERENCES

