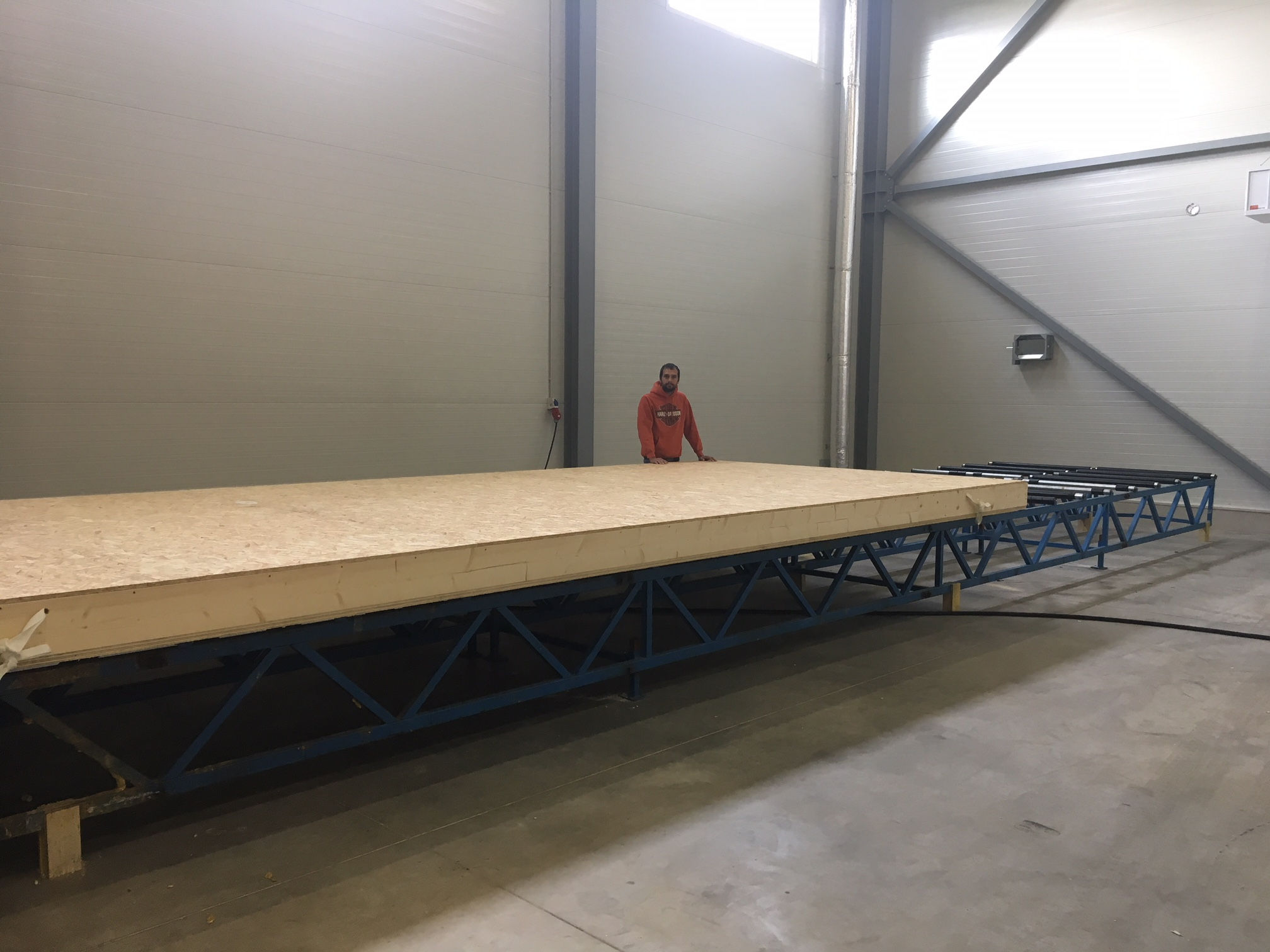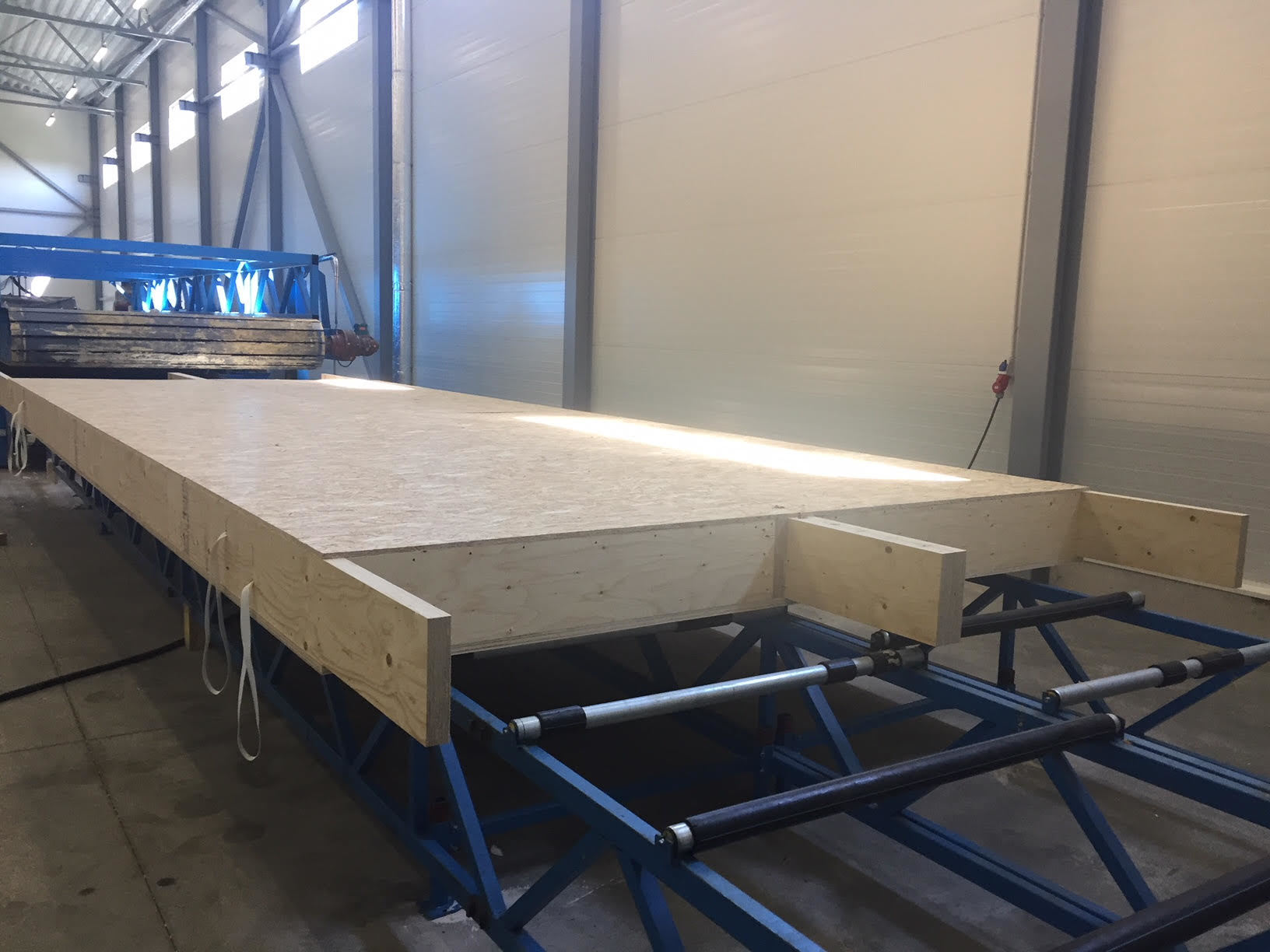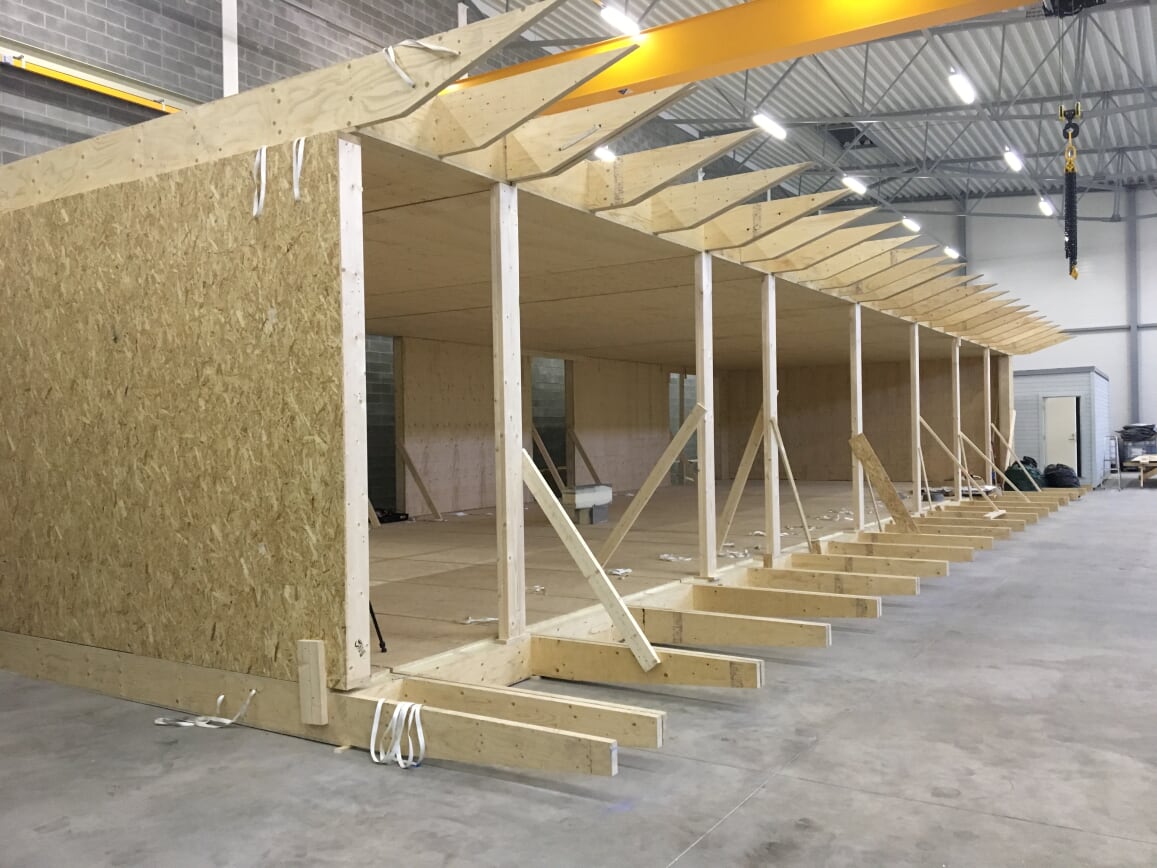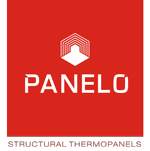PUR INSULATED WOODEN SANDWICH PANELS
Thin, energy efficient & extremely strong
Thin, energy efficient & extremely strong
NO MOISTURE, NO DAMP INSIDE STRUCTURES.
PANELO Structural Ceiling Panels
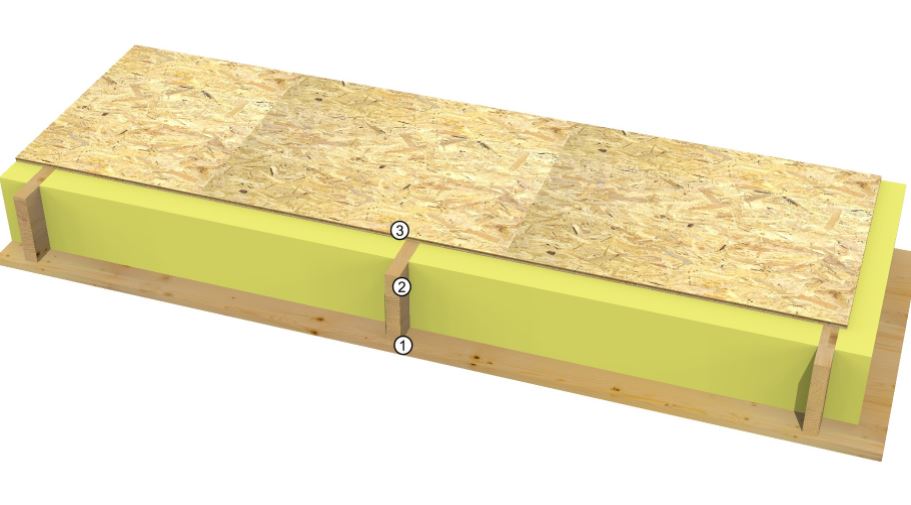
Version 1 – LVL-PUR-OSB
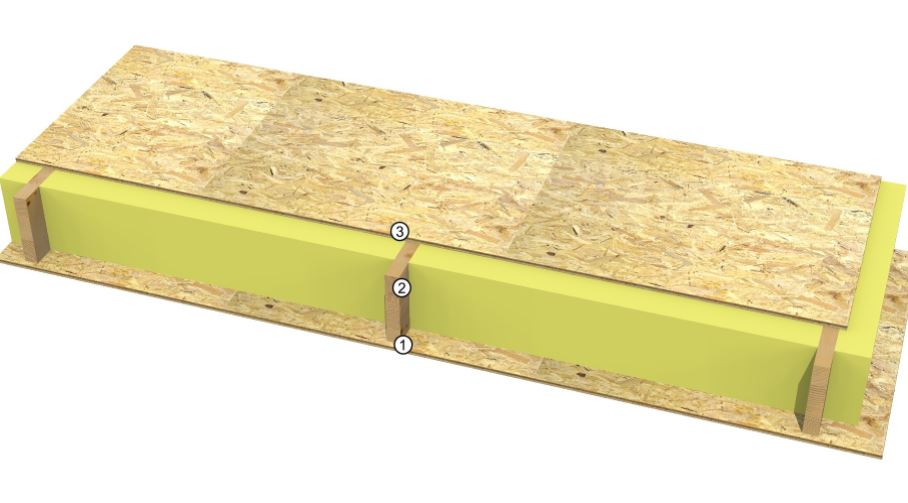
Version 2 – OSB-PUR-OSB
PANELO closed timber frame load-bearing panels share similarities with SIP panels but are technically much more complex. The panels consist of a load-bearing timber frame, sturdy LVL and OSB board, and closed-cell PUR insulation. The closed-cell insulation foam is injected into panels in liquid form using special technology, creating a rigid composite panel.
The panels will be manufactured in a precut format, featuring framed roof window and chimney openings tailored to project specifications, including measurements, U values, and loads. PANELO panels adhere to low-energy and passive house standards while maintaining slender structures. This ensures increased net floor space within your building.
MAX SIZES 12 x 3,4 M.
| No | Panel (layers mm) | Thick. (mm) |
U-value W/(m²K) |
| 1 | CP 15-145-15 (OSB-PUR-OSB), max span 6 m | 175 | 0,18 |
| 2 | CP 15-170-15 (OSB-PUR-OSB), max span 6 m | 190 | 0,16 |
| 3 | CP 15-195-15 (OSB-PUR-OSB), max span 6 m | 225 | 0,14 |
| 4 | CP 15-220-15 (OSB-PUR-OSB), max span 6 m | 250 | 0,12 |
| 5 | CP 15-245-15 (OSB-PUR-OSB), max span 6 m | 275 | 0,11 |
| 6 | CP 27-145-15 (LVL-PUR-OSB), max span 12 m | 187 | 0,18 |
| 7 | CP 27-170-15 (LVL-PUR-OSB), max span 12 m | 212 | 0,16 |
| 8 | CP 27-195-15 (LVL-PUR-OSB), max span 12 m | 237 | 0,14 |
| 9 | CP 27-220-15 (LVL-PUR-OSB), max span 12 m | 262 | 0,12 |
| 10 | CP 27-245-15 (LVL-PUR-OSB), max span 12 m | 287 | 0,11 |
PANELO Structural Roof Panels
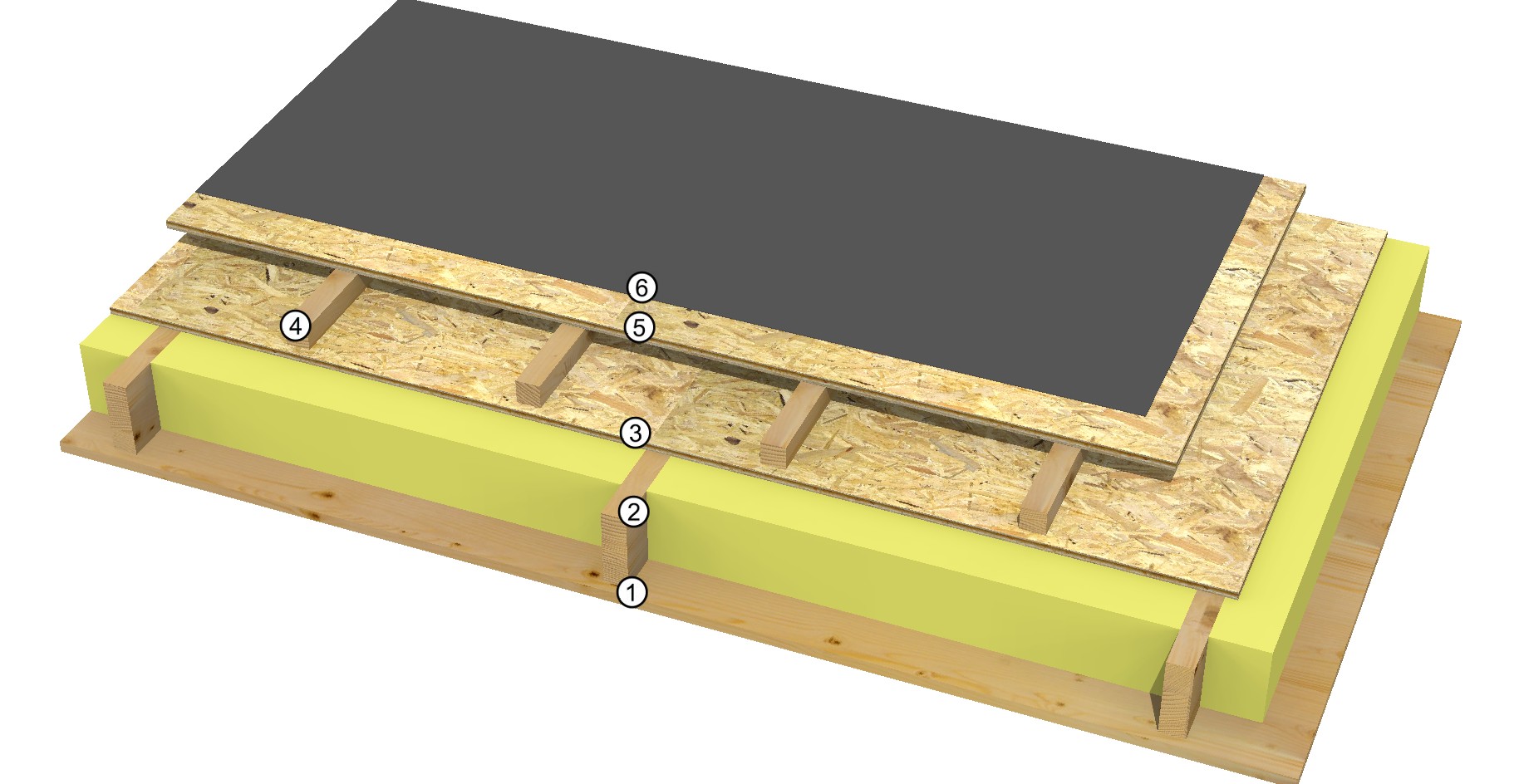
Version 1 – LVL-PUR-OSB
(illustrative; no battens or roof sheeting attached)
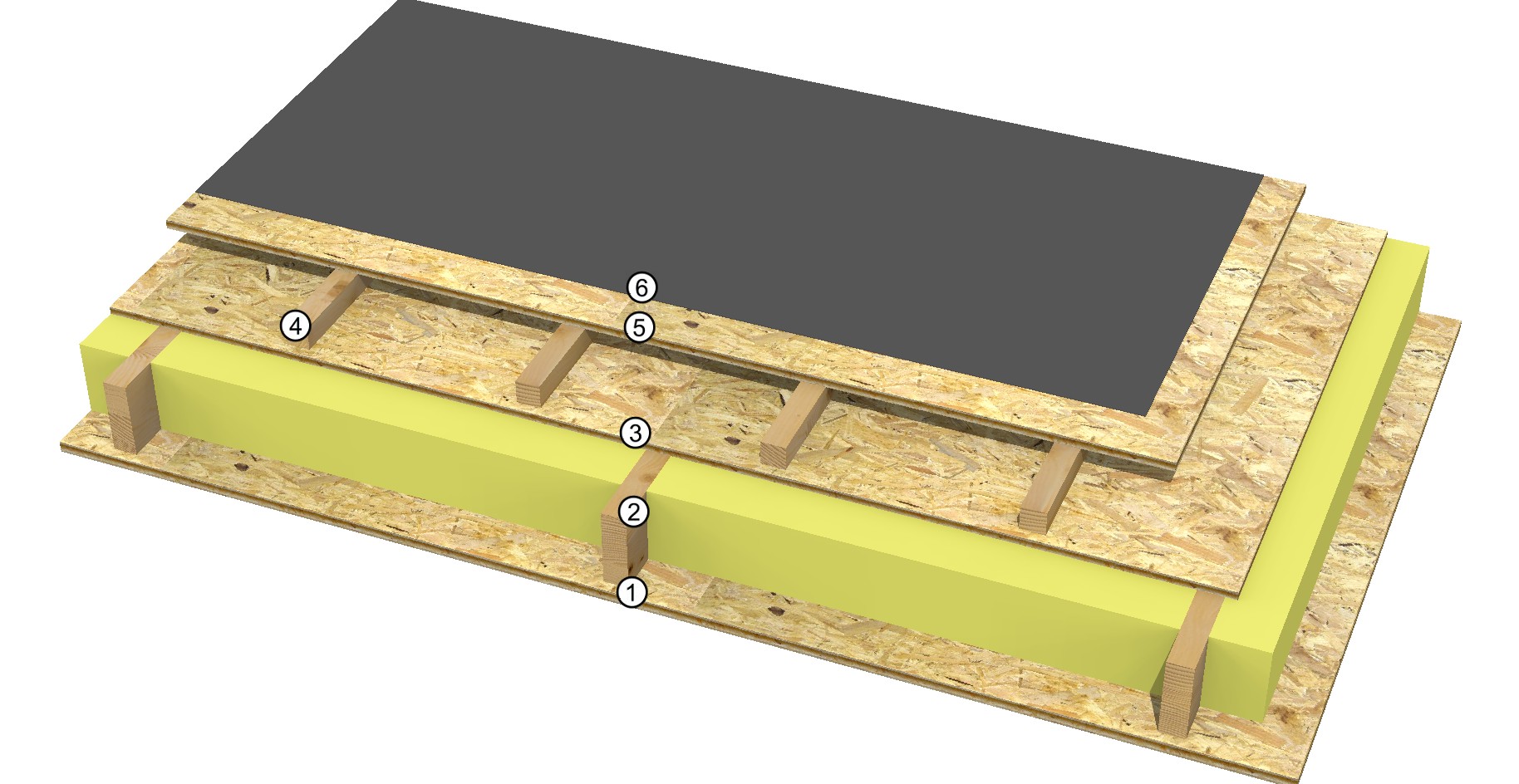
Version 2 – OSB-PUR-OSB
(illustrative; no battens or roof sheeting attached)
PANELO wooden sandwich panels are similar to SIP panels, but technically much more complex. PANELO panels consist of strong LVL board, PUR insulation and OSB board. The closed-cell insulation foam is inserted into panels in liquid mode with special technology and therefor leaves no air gaps. Structural roof and floor panels are enforced with inner panel LVL beams.
Panels will be produced according to your project’s requirements – measures, U values and loads.
MAX SIZE 12 x 3,4 M.
| No | Panel (layers mm) | Thick. (mm) |
U-value W/(m²K) |
| 1 | RP 15-145-15 (OSB-PUR-OSB), max span 6 m | 175 | 0,18 |
| 2 | RP 15-170-15 (OSB-PUR-OSB), max span 6 m | 200 | 0,16 |
| 3 | RP 15-195-15 (OSB-PUR-OSB), max span 6 m | 225 | 0,14 |
| 4 | RP 15-220-15 (OSB-PUR-OSB), max span 6 m | 250 | 0,13 |
| 5 | RP 15-245-15 (OSB-PUR-OSB), max span 6 m | 275 | 0,11 |
| 6 | RP 27-145-15 (LVL-PUR-OSB), max span 12 m | 181 | 0,18 |
| 7 | RP27-170-15 (LVL-PUR-OSB), max span 12 m | 206 | 0,16 |
| 8 | RP 27-195-15 (LVL-PUR-OSB), max span 12 m | 231 | 0,14 |
| 9 | RP 27-220-15 (LVL-PUR-OSB), max span 6 m | 256 | 0,12 |
| 10 | RP 27-245-15 (LVL-PUR-OSB), max span 12 m | 281 | 0,11 |
PANELO ROOF PANELS
